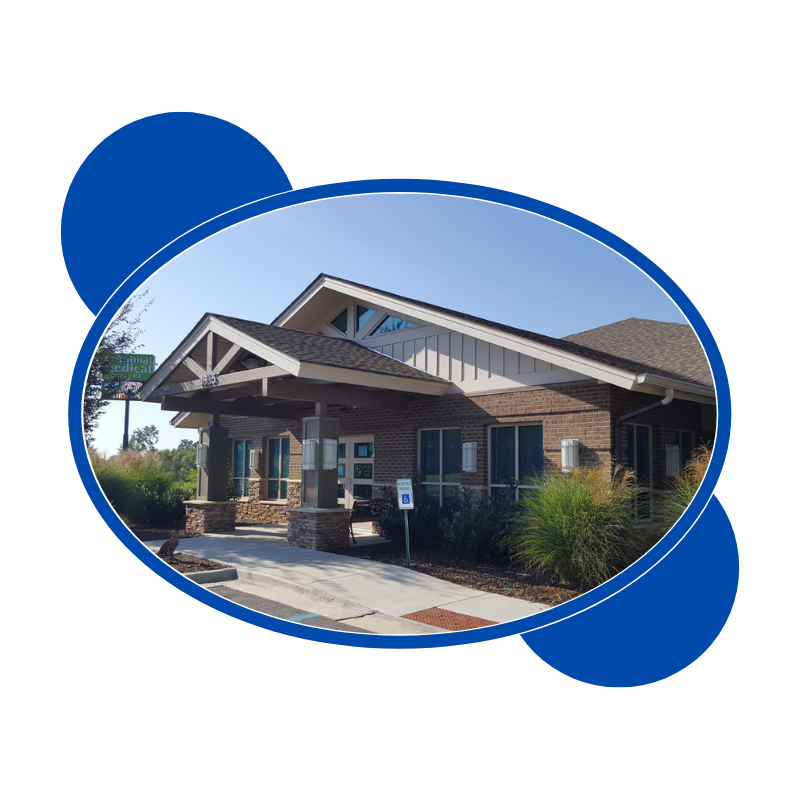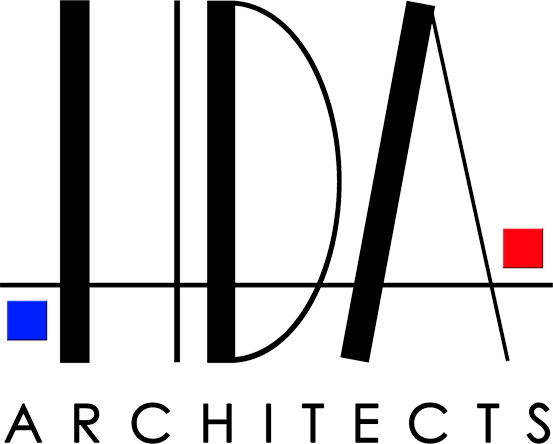Medical Office Architect
Innovative Healthcare Design for Modern Medicine
Patient-centered and future-driven, our medical architects specialize in creating state-of-the-art healthcare facilities.

End-to-End Medical Office Design Solutions
At HDA Architects, we design more than just buildings, we create environments that promote health, efficiency, and patient trust. Our detailed approach to medical office architecture ensures that every aspect of your facility is optimized for patient care, staff workflow, and long-term flexibility. Whether you're developing a private practice, outpatient clinic, or multi-specialty facility, we guide you through every phase—from site planning and space programming to construction and compliance.
We collaborate with healthcare providers, administrators, and developers to align your operational goals with patient-centric design. Our expertise in medical planning, code requirements, and healthcare trends allows us to deliver functional, welcoming spaces that support both care delivery and business success.
Key Features of Our medical office designs:
- Patient-centered layouts that reduce wait times and improve flow
- HIPAA-compliant spaces designed for privacy and confidentiality
- Efficient clinical zones to support staff productivity and care delivery
- Durable, hygienic materials that meet infection control standards
- Flexible spaces to accommodate future technology and growth
- Thoughtful interiors that reduce stress and enhance patient experience
What experience does HDA Architects have with medical office design?
HDA Architects has extensive experience designing a wide range of healthcare facilities, including private practices, outpatient clinics, and multi-specialty medical offices. We understand the unique challenges of healthcare environments such as privacy regulations, infection control, and workflow optimization—and deliver spaces that balance functionality, patient comfort, and regulatory compliance.
Can HDA help with both new medical office buildings and renovations?
Yes. Whether you're building from the ground up or upgrading an existing space, HDA Architects offers full-service support from initial planning and space assessments to construction documents and project oversight. We specialize in adaptive design solutions that minimize disruption during renovations while improving efficiency, compliance, and patient experience.
Purpose-Built Design for Clinics, Urgent Cares, and Outpatient Facilities
Today’s healthcare environments demand more than sterile functionality, they require thoughtful, patient-centered design that supports speed, flexibility, and trust. At HDA Architects, we specialize in medical architecture that meets the fast-paced needs of clinics and urgent care centers without sacrificing comfort or quality.
We understand the operational pressures of outpatient care, from high patient turnover to streamlined diagnostics and treatment. Our designs optimize every square foot for efficient movement, reduced wait times, and enhanced patient flow. Whether you're developing a neighborhood walk-in clinic or a multi-provider urgent care center, our solutions support rapid care delivery while reinforcing a professional, calming atmosphere.
Our clinic and urgent care design services include:
• Space planning for efficient triage, exam, and treatment zones
• Flexible layouts that accommodate multiple providers and peak hours
• Welcoming lobbies and check-in areas designed to reduce patient anxiety
• Integration of medical equipment and technology infrastructure
• Durable, low-maintenance materials suited for high-traffic healthcare environments
• Designs that comply with healthcare codes, ADA standards, and infection control best practices
