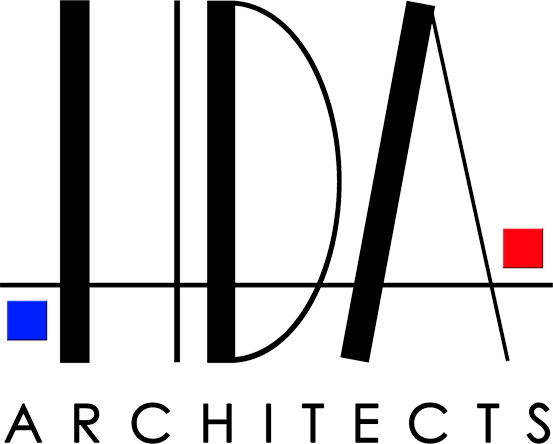Planning a Public Animal Shelter?
Start with a facility needs assessment
For city and county officials, the path to a new or renovated animal shelter begins long before the groundbreaking. A successful project is built on the foundation of data-driven planning and a clear understanding of your community's unique operational, spatial, and financial requirements.
HDA Architects specializes in providing comprehensive facility needs assessments, site selection services, and conceptual designs for municipal and public animal care facilities. Our strategic planning services are designed to give public stakeholders clear data and direction needed to move forward with confidence.
Our Architectural Planning & Assessment Services Include:
Operational Analysis
A thorough study of your current facility’s routine operations to establish a baseline for future needs.
Long-Range Space Programming
Identifying and determining specific space needs for both current and long-term projected (e.g., 20-year) operations.
Adjacency & Workflow Planning
Determining the interaction and adjacency priorities of key operational elements to maximize efficiency.
Site Selection & Feasibility
Evaluating multiple sites to determine current site needs, long-term growth potential, and overall project feasibility.
Conceptual Design & Visualization
Developing conceptual designs based on the results of the needs and site assessment outcomes.
Project Budgeting
Providing estimated construction and furnishing costs to guide financial planning.
Start your project on the right foundation. Fill out the form below to have a team member reach out to you!
